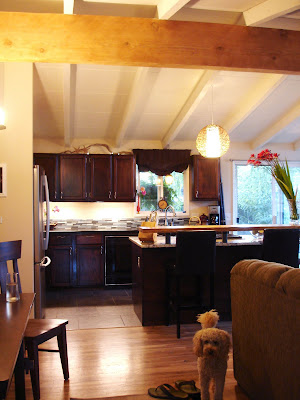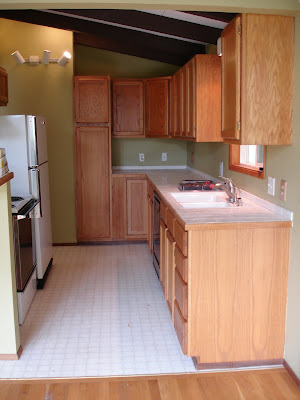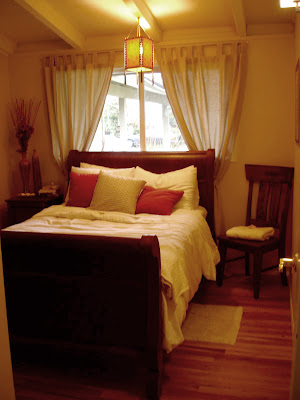Welcome
Down to earth with a little eclectic mix of rustic keepsakes, the front entry is the first expression of style along with a fuzzy welcoming. My goal was to create a warm and welcoming place to entertain guests and unwind from the world outside our front door.
Foyer
The entry, living room, dining room and kitchen are all in one room, to break up the areas the furniture is positioned to create distinct spaces.
To make a grand statement in the entry way, I wove together this natural sculpture from long twigs to span the large wall space that serves as a perfect display wall.
Living Room
Ever changing and evolving with the changes in our lives. The mantel is the best place to create a fresh feeling and paint is the quickest way to update a room.
 |
| Before (with renters) |
 |
| After |
All in the Details
2011 Mantle Design

2010 Mantle Design
Some say not to use personal photos in decorating but I disagree. Our home is where our heart is and our hearts are with our family. It's a constant reminder of the love that brings our family together.
To complement the outside scene of the back yard I've incorporated natural elements, using glass to mimic the large windows that span the North side of the house, integrating greenery drift wood and stones to highlight the vegetation of our backyard. We live in a living, breathing world, why not have a space that is full of life.
2011 Design
Using a piece of furniture we already own to save money, the entertainment center is a cozy reflection of our past times: movies and reading, music and mementos.  |
| Before |
 |
| After |
 |
| Before (with renters) |
 |
| Before (with renters) |
The surrounding counters are in honed Black Pearl granite while the island is a lighter more traditional granite, but has hints of grey and specs of gold to bring it all together.
 | ||
Before
|
 |
| After |
The duo tone cabinets tie together the raw beam, the honey color of the breakfast bar and the oak wood floors adding that extra attention to detail.
A down draft stove allowed the room to stay open and airy; keeping us from having to hang a large vent above the island, saving us more construction and some money too. Instead, a single woven lamp continuing the theme of the wall art hangs above the island.
 | ||
Before
|
 |
| After |
The breakfast bar was the most creative portion of the remodel. Coming up with a creative solution to make the vision happen, I worked with the granite installers to create a sturdy and stylish bar that not only is a functional piece of furniture but also a work of art.
Made from parallam, a wood typically used in framing buildings; we cut it lengthwise and coated it in varnish to make it smooth and water proof and then mounted it to 3 steel pipes. We left the contractor stamp on the inside for a bit of an urban architectural effect.
The back splash was a collaborative work of love by my dad and my husband. The blue glass is a perfect fit with the Sherwin Williams, Santorini Blue paint inside the cabinets that add a surprising pop of color when reaching for my favorite coffee mug.
Dining Room
This rustic dining table was a perfect choice for the space. Having a bench saves room when the table is not in use and makes for cozy seating when we have guests and it's one of my favorite places to hang out.
The dining room transitions from inside to out. Living in one of the most rainy areas of the country we spend every sunny day outside. Since the dining table is already practically outdoors with the surrounding windows and sliding glass door we created an out door living space instead of an eating space.
Using what we already own with a few inexpensive additions this outdoor space has become a very cozy hangout. A low wall of planted containers around the edges of the patio distinguishes the area, a jute rug makes for happy toes and lots of mixing of indoor and outdoor fabrics creates a homey place to read or enjoy happy hour with friends.
The patio extends out into the grass where we have a fire pit and more comfy seating to enjoy the long summer nights. Adding warm blankets and cushy seating keeps guest happy and comfy. As the evening moves into night the candles and garden lights adds romance in the atmosphere and keeps conversations lingering on.
 |
| After |
The goal for the guest bath and suite was to give a spa like experience to friends and family. The soft white towels were the jumping point of this bath,amazing lines are a must. A versatile color pallet is easily changeable with the seasons. The finishing touches are what gives the guest bath a soothing, serene atmosphere.
Guest Suite
The guest room is another spa-like retreat for friends and family. Soft white linens envelop you in cozy while photos of gondolas and ivied gateways line the walls sending you off into an Italian dream.
Master Suite
A retreat to relax and unwind from the day, the space is clear of clutter and has limited furniture. Accented to make the room feel serene and breezy the master bedroom is an easy place to fall a sleep or enjoy a lazy morning.
By using linen-lined baskets under the bed there is no need to take up space with an over sized dresser. Hanging the window treatments higher than the actual frame of the window gives the room height and drama. Instead of a bulky headboard, two photographs of sitting sailboats in calm waters, echoing the serenity of the room.
Master Bath









































